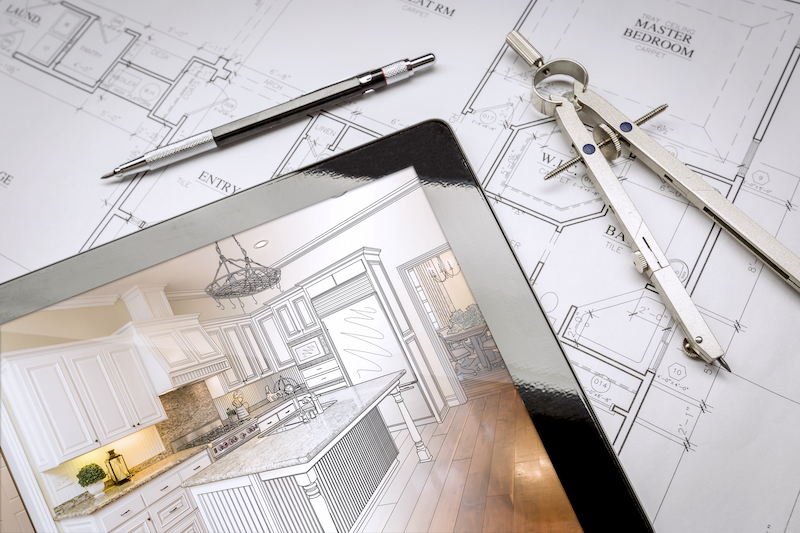Design Build Services
What We Do
Design & Layout Consultation
- Site or office visit for design consultation
- Existing condition layout plans and photographs
- Discussion on preliminary ideas and solutions
- Inspiration images and references sharing
Kitchen/Bath Basic
- Layout plan
- Cabinetry design
- Cabinetry detailing for construction
Complete Service Design
- Construction drawings, lighting plans, cabinetry detailing and design boards;
- Services management;
- Design Selection: Finishes, materials, furniture, decor, samples
- Administration: Pull permits, Installation management, Timeframe administration, Regular visits to site to check installation, Cleaning service


Our 5 Step Process
Design Build Services
01
Programming and Conception
- Discussion on the scope of work
- Questionnaire about style and preferences
- Preliminary ideas and solutions
- Inspiration images and references sharing
- Documentation of existing condition (measurements and photographs)
- Preliminary layout plans and design boards
- Initial project estimates are developed and reviewed with clients to ensure goals are in line with finances.
- Comprehensive cost analysis and realistic budgeting.
02
Design Development
- Design development including layout plans, elevations, millwork detailing and lighting plan;
- Design boards presenting selected colors, materials, fixtures, finishes furniture and samples;
- Specification document of selected furnishings, materials, fixtures and costs as well;
- Showroom visit
03
Finalizing the Design
- Final drawings for construction (construction documents).
- Order placement of materials, finishes and furniture.
04
Administration
- Pull permits
- Timeframe administration
- Installation management
05
Delivered Goods Inspection
Working in a dynamic and collaborative partnership, project delivery culminates when the build is complete and the space is ready to serve its function on time and within budget.
